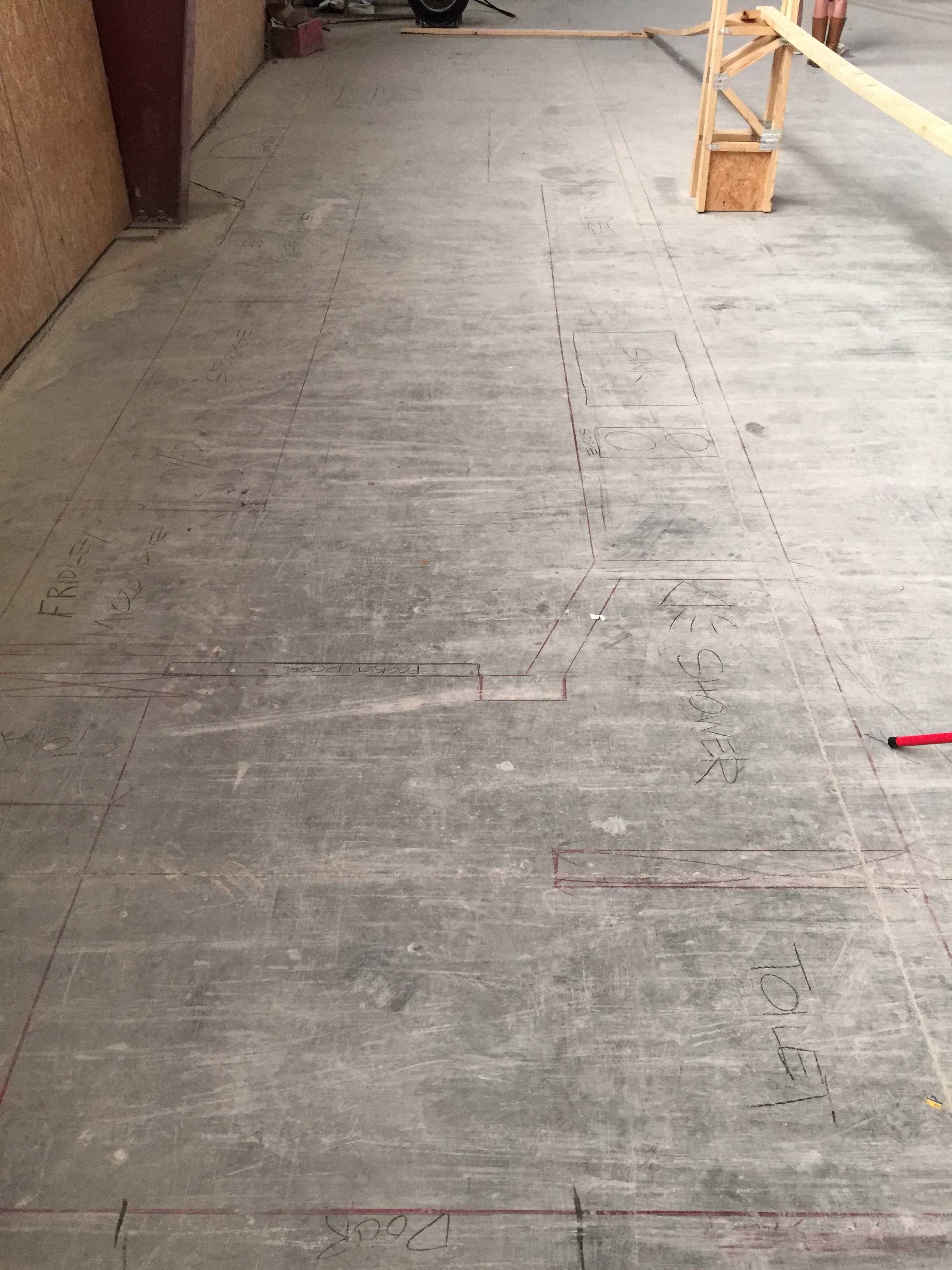Quick update on our previous post: Tomorrow (April 6th) is the day that all of our trailer modification material will be ordered. We hope to have the trailer back within 2 weeks to start the official build! We are PUMPED to say the least.
Until then, we wanted to give you a quick tour of the facility and show you a sneak peak of our floorplan.
First and foremost, we are SO very grateful for the ability to build our tiny home indoors, away from all elements. Thankfully, my (Skyler) father owns a trimmable floor joist company (that's a mouth full, I know) and is giving us some space (+ his knowledge! Shoutout to how helpful you have already been, Dad!) to construct our tiny house in a corner of the plant. Here are some quick pics of the "build site":
(The official build site is over towards the right)
At the end of last week, B and I quickly laid out our tiny house on the shop floor (in the area pictured above where it appears to have been swept). We expected to do this with tape, but even after sweeping, the floors were just too dusty. We ended up using lumber crayon instead :). For all of those readers that are thinking of building a tiny house yourself...a couple of tips:
a) Download a copy (or download a trial) of Bluebeam. It takes virtually zero experience and gives you the ability to draft like you can in AutoCAD - minus the super technical stuff. If you find yourself lost, their website has more tutorial videos than you can even imagine... not to mention, after having BB, you'll never go back to Adobe once you have it. This is a tool that we use in the Construction industry for marking up plans, etc. and it's incredible.
b) Definitely layout your house.. even if it's with tape on the floor inside your existing house. We thought we had it pictured perfectly because we see 2D floor plans come to life everyday (check out our original welcome post to learn more about us if you want!) with our jobs, but we didn't see everything perfectly. We made some modifications the very first time we laid it out.
For kicks, I quickly drew up our floor plan in 2D to share with you all - here it is:
Of course, we are very well aware that things could potentially shift around when we actually start the build.
So now that you have a little bit of an idea what the floor plan looks like, here are a few pictures of our adventure sketching it out on the shop floor. Mind you, it got dark and we didn't know where exactly the lights were that we were supposed to turn on in the plant, so we attempted to use construction work lights plugged up to Brian's truck. They went out about every 10 mins and we had to use our cell phone lights. Pretty hysterical. At least we had some good tunes :)
It's a bit hard to capture the whole thing in one picture, but this is standing at "the back" of the house, looking inside. Our bedroom is on the far opposite end over the gooseneck.
Here we are in our Kitchen/Laundry Room! Yes, we may be a little nuts. This definitely puts "tiny" into perspective.
....and standing in our bedroom! As mentioned before in a previous post, our bed will be above the gooseneck.
Any questions or ideas about our floorplan? Always feel free to email us at wanderingonwheels@gmail.com!






